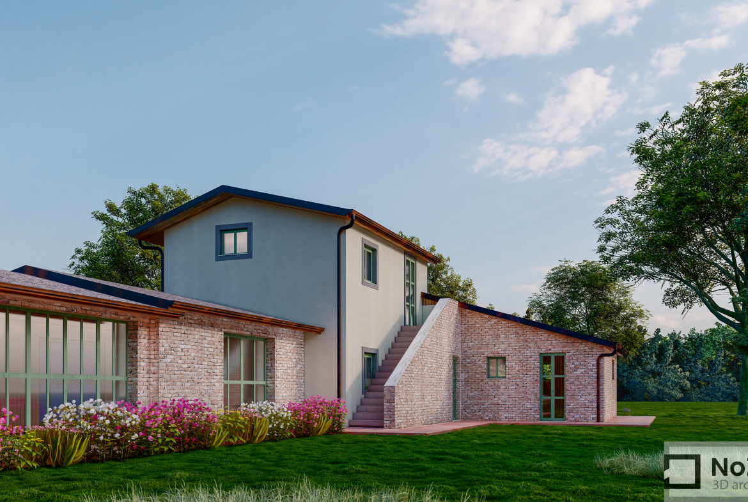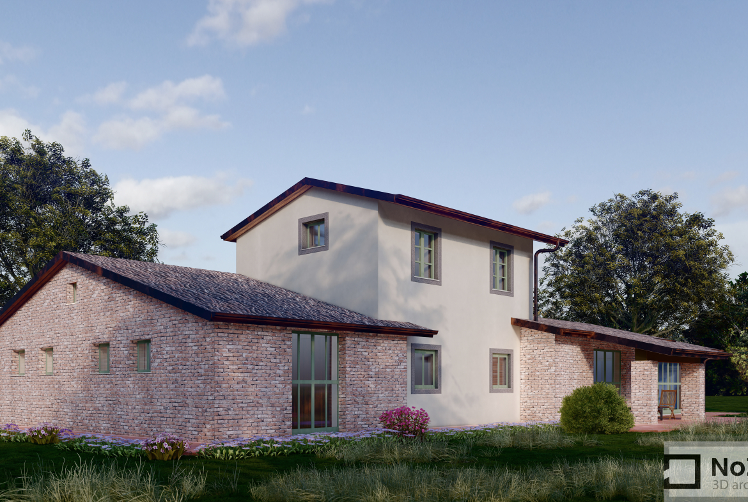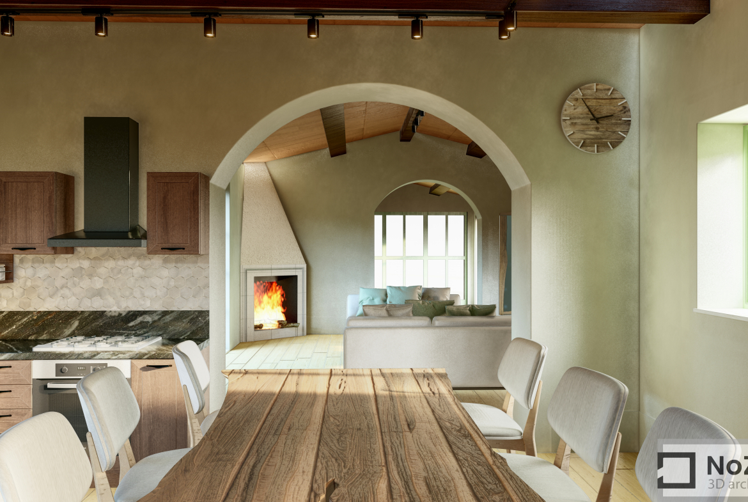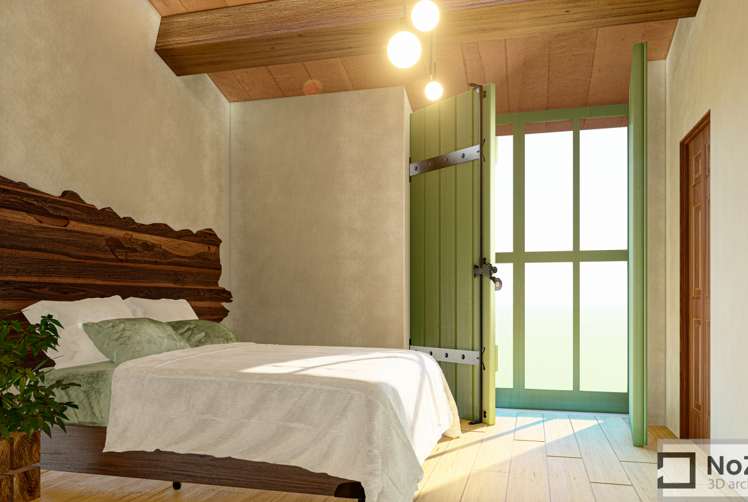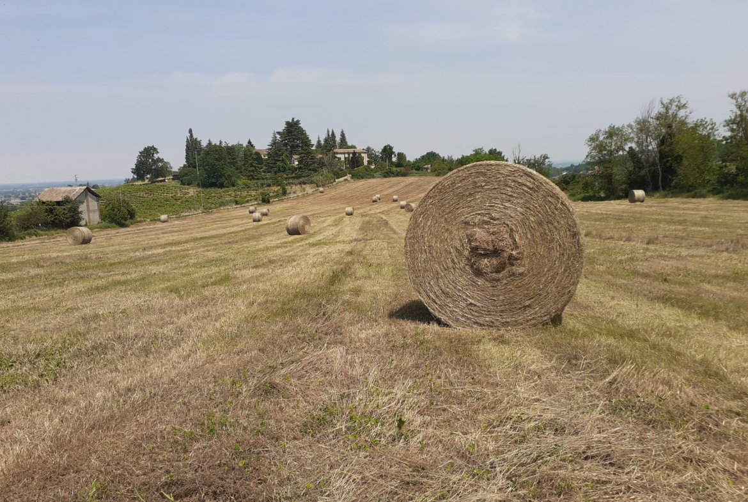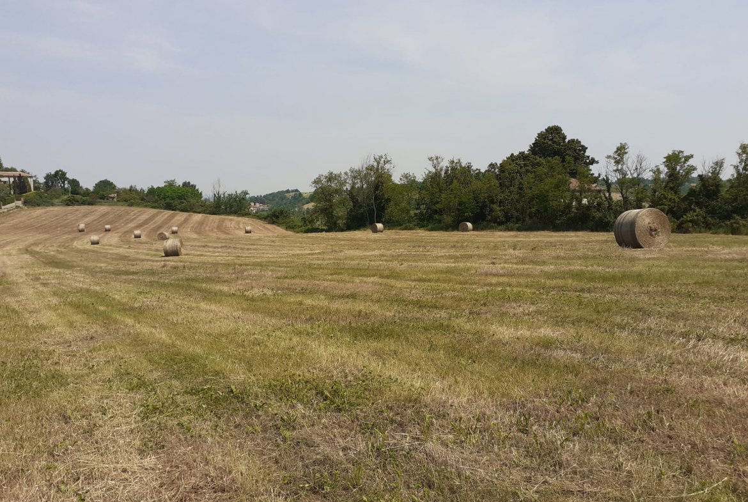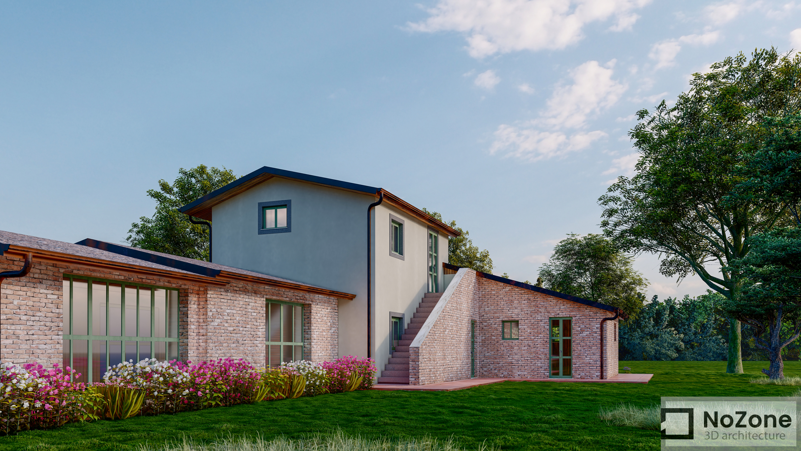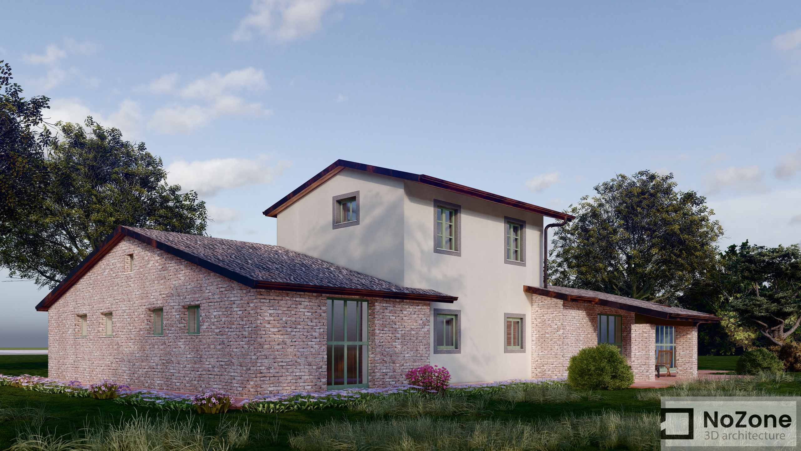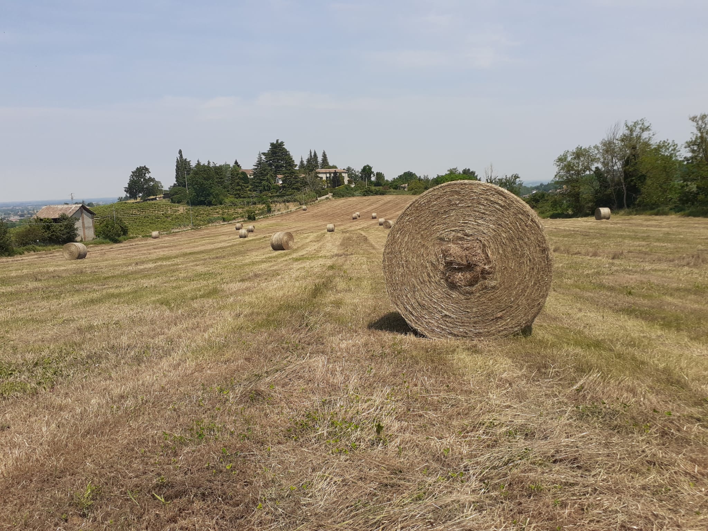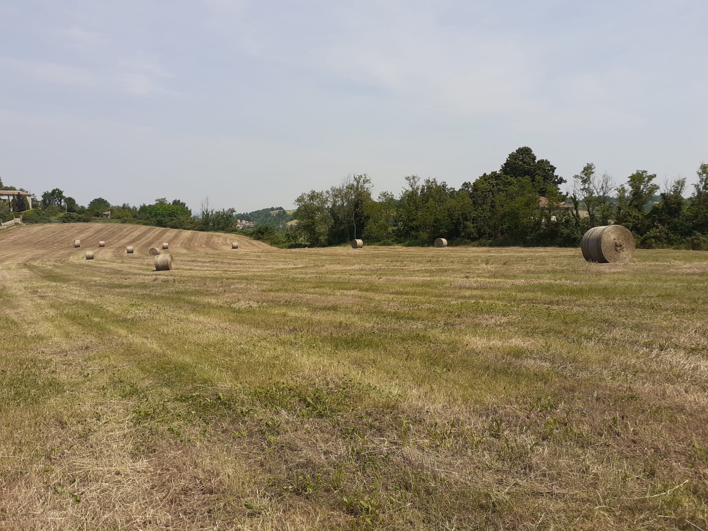Cascine Oltrepò Pavese
Cascine Oltrepò Pavese
Panoramica
- 2.4
- 3
- 3
- 3 posti auto
- 215
- Da costruire
Descrizione
Description:
The property in question will consist of three farmhouses in typical style each with a private garden of approximately 2,400 square meters, in addition to the private access road that branches off from the public road.
The characteristics with which the construction and delivery of the above-mentioned properties are envisaged are described below.
The farmhouses will develop over two floors above ground and will consist on the ground floor of a large dining area, living room, kitchen, two bedrooms with private bathrooms, large utility room, technical room and porch; on the first floor, which will be accessed via an internal staircase (and an external one) we will find a bedroom with private bathroom.
The load-bearing structure of the building will be in anti-seismic reinforced concrete, resting on a suitably calculated foundation.
The floors will be made of wood and brick tiles, as will the roof; the extention roof will be made of wooden small beams and brick tiles, and the gutter channel and downspouts will be made of copper.
The roof of the house will be insulated with an 8 cm thick thermal insulating panel of excellent quality, overlying a slated sheath and a mantle in aged Roman tiles and original recovered roof tiles.
The perimeter sidewalk will be paved in terracotta; at the base of the external walls there are light points on the ground (on the sidewalk) which will have the function of selectively illuminating some parts of the masonry from below with the aim of highlighting these architectural elements. The external walls of the house will be partly covered in original salvaged bricks, grouted with historic ocher earth rendering mortar (as highlighted in the attached renderings), while the remaining walls will be plastered and painted with lime color in the shade of dove grey. The windows and French windows will be made of Swedish pine, with horizontal crossbars and bronzed handles. The external fixtures will be in “Light Gray” painted wood, or other similar colors with light pastel shades. The fixtures will be certified and equipped with high-quality low-emissivity double glazing. All the windows and French windows of the bedrooms and bathrooms only will be equipped with internal shutters of the same color as the fixtures, and all the external fixtures will be finished with horizontal crosspieces; there are no railings or external doors. The external thresholds will be in terracotta, 3 cm thick, the internal ones in wood. The entire house will be floored with engineered oak planks; the large and small arches will be plastered and painted like the walls. In the living room, a large fireplace with an internal prefabricated fireplace is planned, with an external cladding in a stone frame, in a classic style.
All external walls will be insulated with excellent quality thermal insulation. The internal staircase will be in a wooden structure, in combination with the flooring.
The parapet of the internal staircase will be in simple and linear wrought iron railing, with handrail in half almond metal, graphite color.
The internal doors will all be salvaged originals, traditional in shape and with antiqued handles;
All the bathrooms will have the walls finished with a washable colour, in shades chosen by the buyers; some may have a step on the threshold to allow for the regular outflow of waste.
The sanitary fixtures provided are in china glass of excellent brand and quality, as are the taps.
The supply of bathroom cabinets or shower glass is not envisaged, which will eventually be purchased directly from the future owners, and installed at the expense of the seller.
Buyers will have the right to choose this material, if not yet laid, and in this case regular economic adjustments will be made.
The sanitary fixtures and taps can be chosen from three types indicated by the seller; other models may also be chosen with possible economic adjustments.
The internal paintwork will be in fine tempera, in a light shade chosen by the buyers and of a uniform type.
The internal electrical system will be in accordance with the law, the lighting elements that will fall into the ceilings will consist of a visible braided line and porcelain insulators.
The switches and sockets will be of good quality, BiTicino brand.
The finishing plates will be in colored polychrome, as chosen by the buyers.
The heating system will be of the radiant floor type, with two thermostats (one per floor), powered by a heat pump of adequate power and of excellent quality, located in the heating plant.
Each room and relative bathroom will be equipped with its own special room thermostat, for choosing the preferred temperature.
The house will be equipped with two solar panels on the roof for the production of domestic hot water, and a photovoltaic system with a nominal power of 3 KW.
At the request of the buyers, the wooden ceilings can be treated with an impregnating agent (transparent or colored), or painted with a light color (bleached type).
– OUTDOOR ACCOMMODATIONS
The property will be entirely fenced with chestnut poles and loose-mesh plasticized net, 120 cm high; along the private access road to the property, the planting of a double row of cypresses m high is planned about 3.00.
The access is characterized by two exposed brick columns which will support a gunmetal painted iron gate, partly covered by sheet metal panels and partly by classical decorative elements.
Along the private road on the left side, the installation of antique lampposts, approximately 100 cm high, is planned, up to the driveway gate.
From the gate you will enter the property via a driveway paved with fine gravel.
In the front part of the house, there will be a parking space for 3 cars, with a wooden pergola above (carport).
It is possible to build private underground swimming pools which are not currently included in the project.
Furthermore, at this stage, the buyer will have the possibility to customize the interior according to his needs.
Indirizzo
Apri su Google Maps- Città Pavia
- Regione Lombardia
Dettagli
Updated on January 17, 2023 at 10:43 am- Prezzo: Private Negotiation
- Dimensioni proprietà: 215
- Superficie: 2.4
- Camere da letto: 3
- Bagni: 3
- Garages: 3 posti auto
- Dimensione Garage: Carport 38 mq
- Anno: Da costruire
- Stato proprietà: On sale, Under construction, Under renovation




